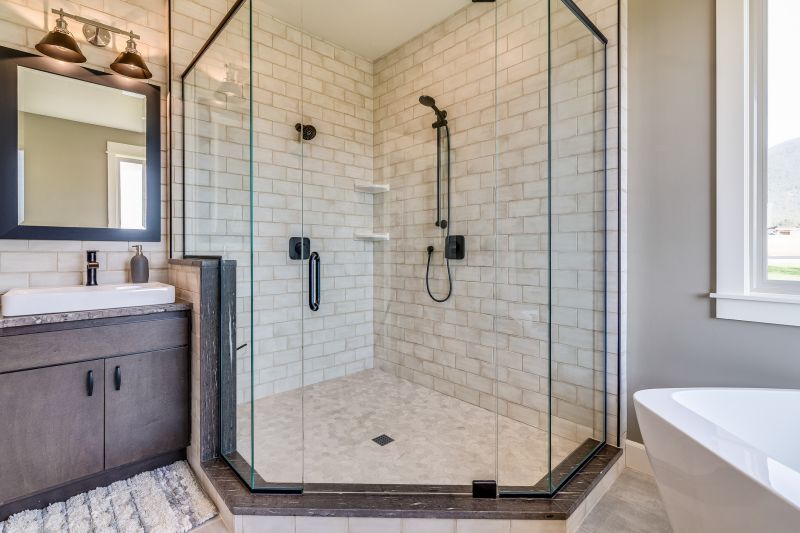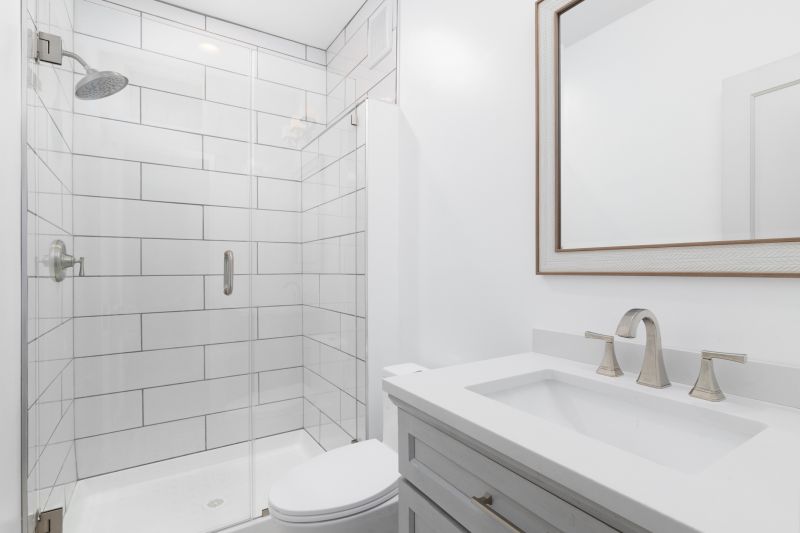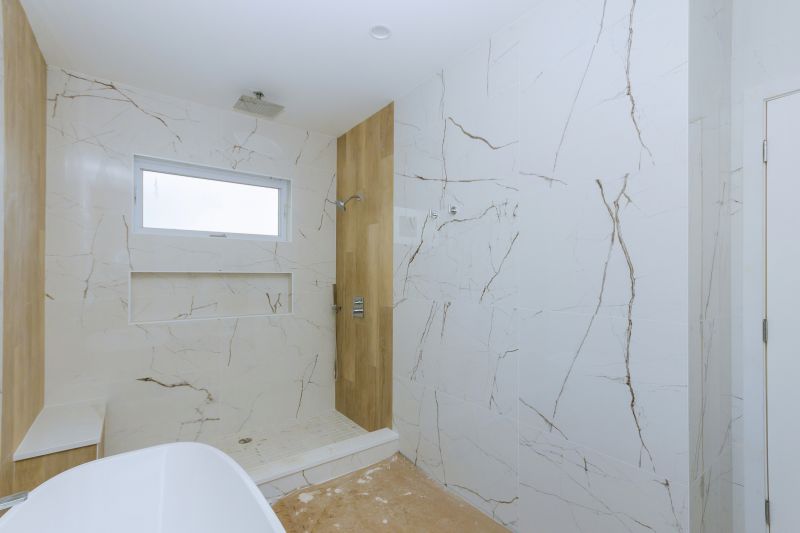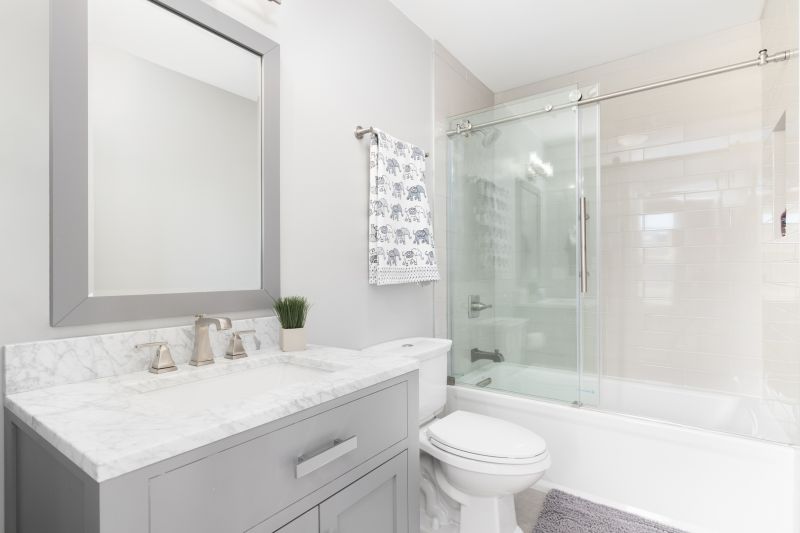Design Tips for Small Bathroom Shower Spaces
Corner showers utilize often underused corner spaces, freeing up room for other fixtures. These designs typically feature a 90-degree entry, making them ideal for small bathrooms. They can be equipped with sliding or pivot doors to optimize space and ease of access.
Walk-in showers enhance the sense of space by eliminating barriers like doors or curtains. They often feature frameless glass panels, creating a seamless look that visually enlarges the bathroom. These layouts are practical and stylish, suitable for modern small bathrooms.

This layout demonstrates a compact corner shower with glass enclosure, optimizing space while maintaining accessibility. It often pairs with a narrow vanity to preserve room for movement.

Minimalist layouts focus on clean lines and simple fixtures, making small bathrooms appear larger. Frameless glass and neutral tones are common choices to enhance openness.

Incorporating built-in shelves into small shower layouts provides storage without cluttering the space. These are often integrated into the shower wall for a sleek look.

Sliding doors save space by eliminating the need for clearance to open outward. They are ideal for narrow bathrooms and can be customized with various finishes.
| Layout Type | Advantages |
|---|---|
| Corner Shower | Maximizes corner space, suitable for small bathrooms |
| Walk-In Shower | Creates a spacious feel, easy to access |
| Sliding Door Shower | Saves space, prevents door swing clearance issues |
| Shower with Built-in Seating | Provides comfort and storage, efficient use of space |
| Curbless Shower | Enhances accessibility and visual openness |





